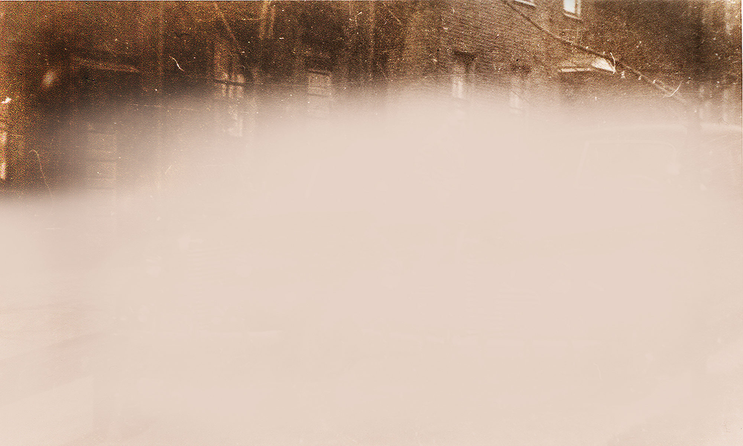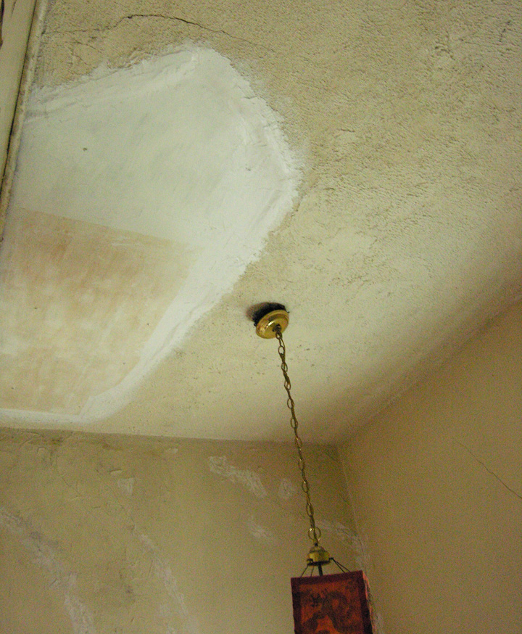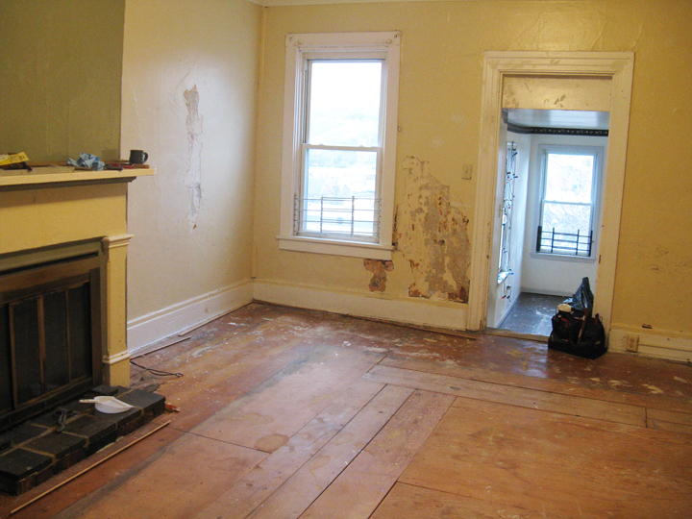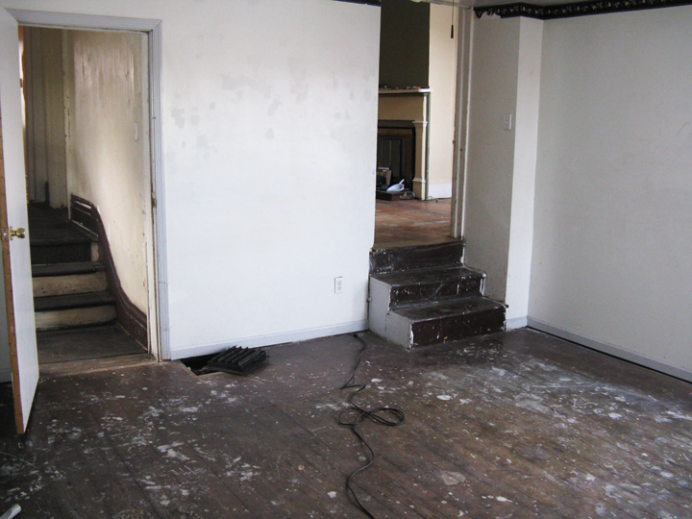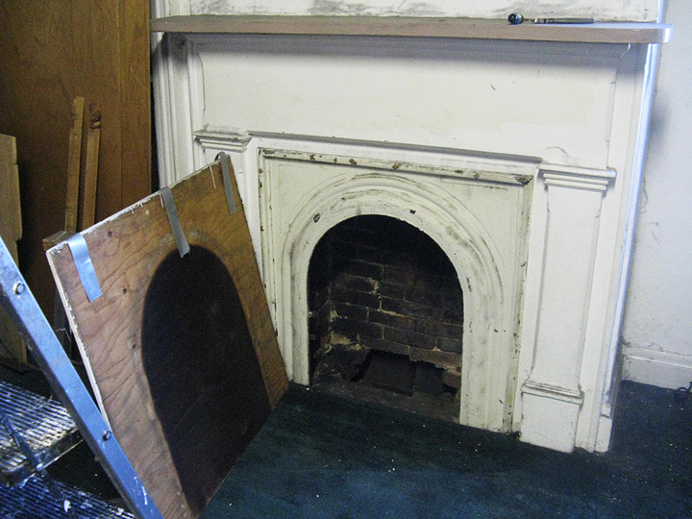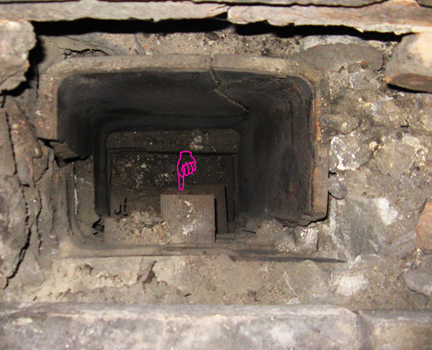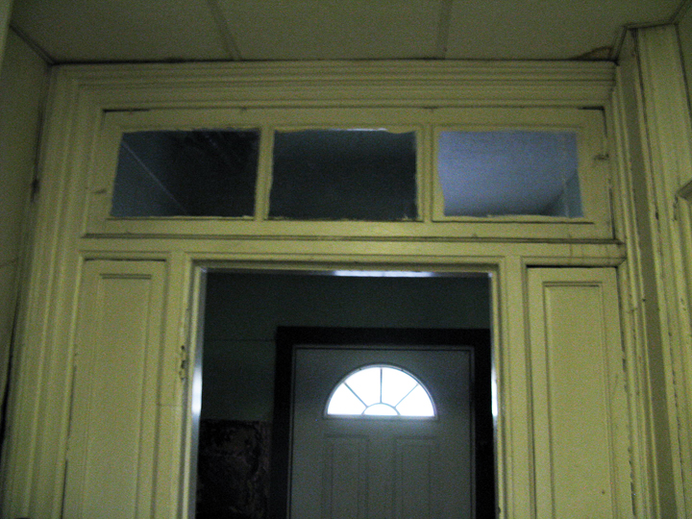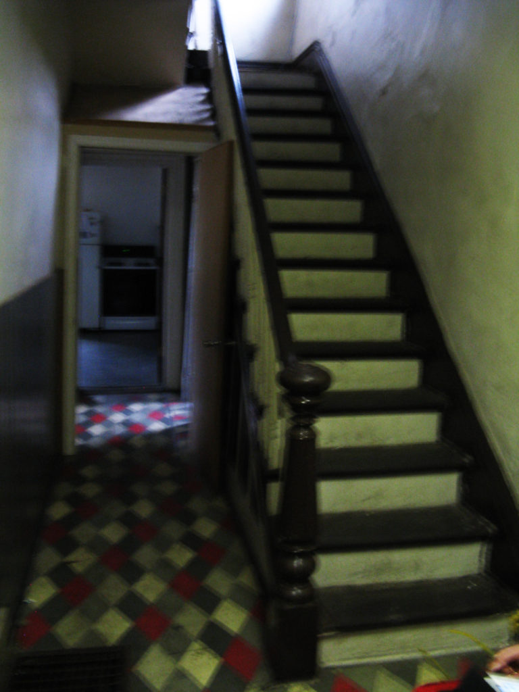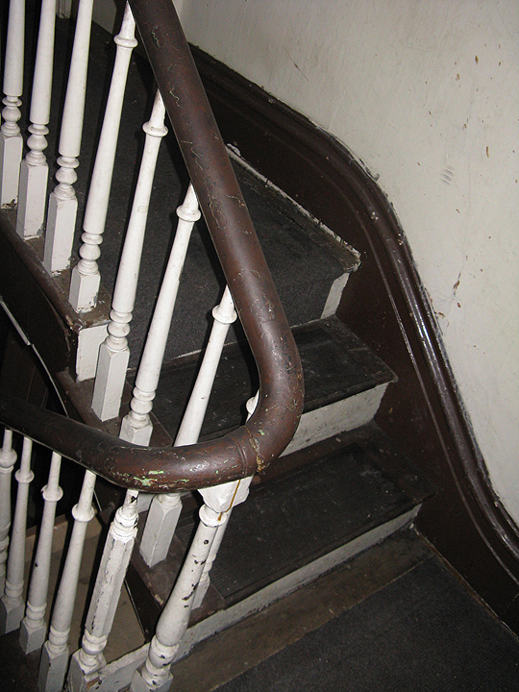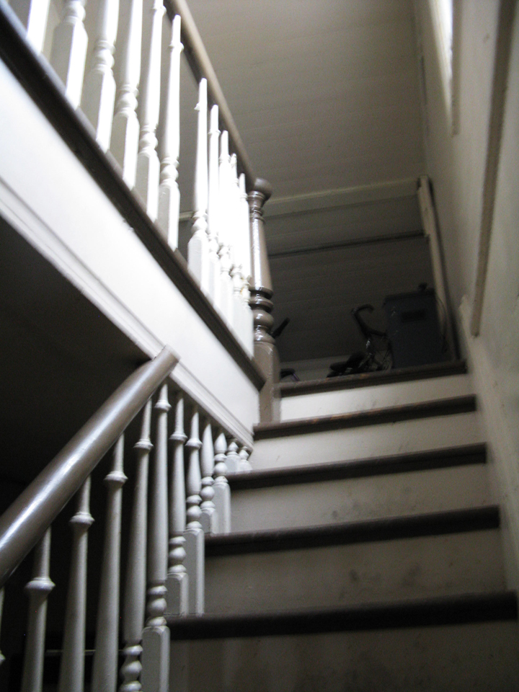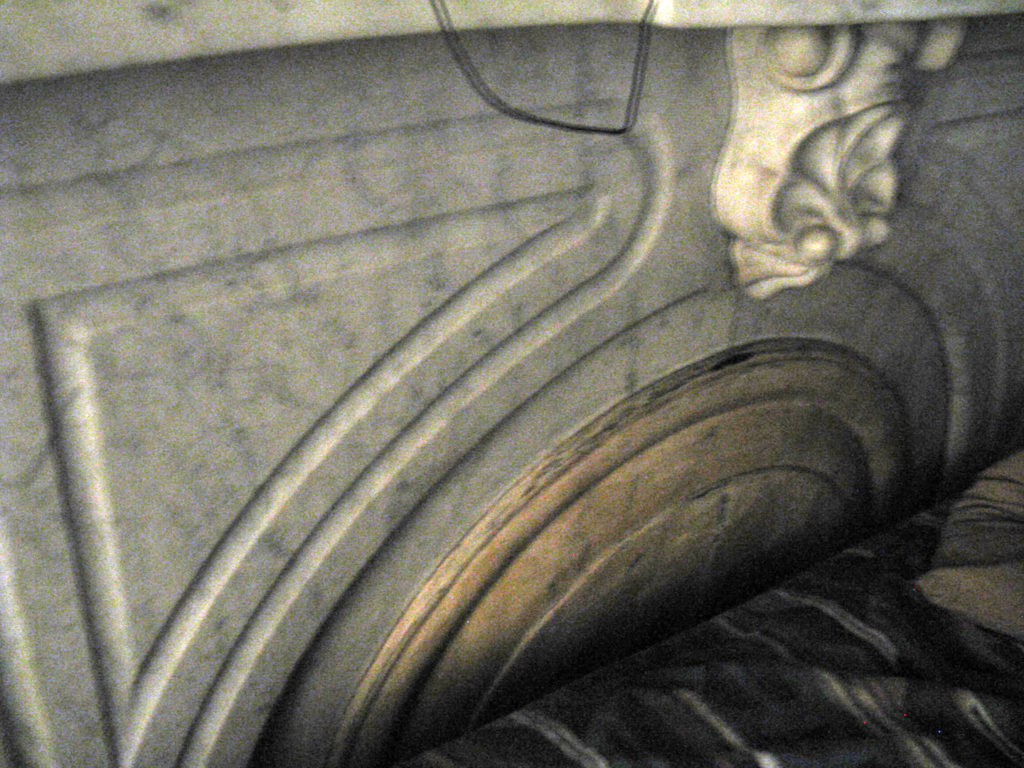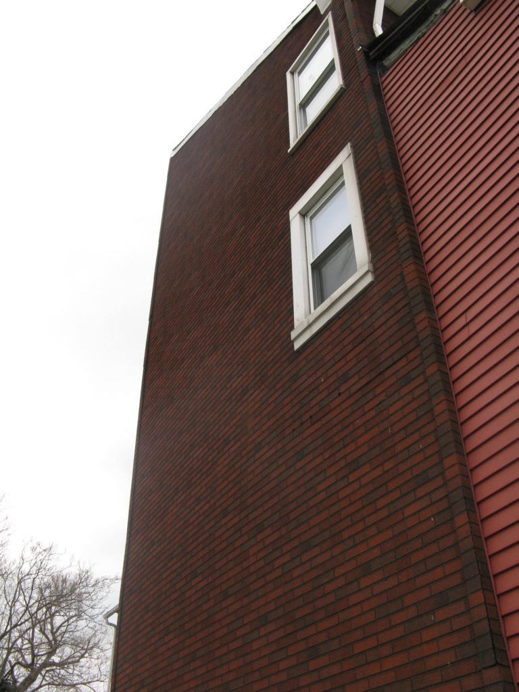I’ve always loved old houses. I grew up in one and have lived in a few others; having an old house of my own to fix up was always a goal. But the responsibilities — maintenance, water bills, taxes, house insurance — were terrifying. I wasn’t in a position to buy a house — not even a small downpayment on an old house that needed lots of work — until I was well over 40. I was (and am) an artist and a punk; I’ve chosen to live simply in order to have time to focus on the work I wanted to do. To be able to make this choice at all is a privilege, but unless you come from a family with money (I do not), it also means that you’ll probably always be low income. I accepted this and have been mostly okay with the deal.
Of course there are a lot of frustrating things about being a low-income person and the lack of control over my living situation was always high on the list. When you’re renting on the lower end of things the situation is inherently insecure. The building is likely to be in poor condition and have safety hazards; if it’s renovated or sold, you’ll be out on short notice.
I was low income by choice and had a good education and more options than many others, but even with those advantages it’s hard to uproot and start over when there’s no money to spare. How low income people with kids and other challenges do it, I have no idea.
I started working as an artist in Seattle during the dot-com boom, when rents were rising rapidly. A studio to work in was essential but paying for one in addition to an apartment — or even a room in a house — meant I’d need to work 40+ hours a week to cover everything, leaving little time for my own work. If I found cheap studio space I could also live in, it would be possible to survive on a part-time job and have still time to make art. Properly equipped live-work spaces were expensive, though; not an option. I was fortunate to find cheap studio space at Project 416, an alternative arts space in an old industrial building in Pioneer Square. The space was mostly concrete, the walls of the studios, which ringed a large gallery space, only went up 10 feet or so. There was a rudimentary shower (in the men’s bathroom), but no heat, no kitchen. It wasn’t comfortable or homey and I had to be low-key about living there, but time and I had space to work and the community was great.
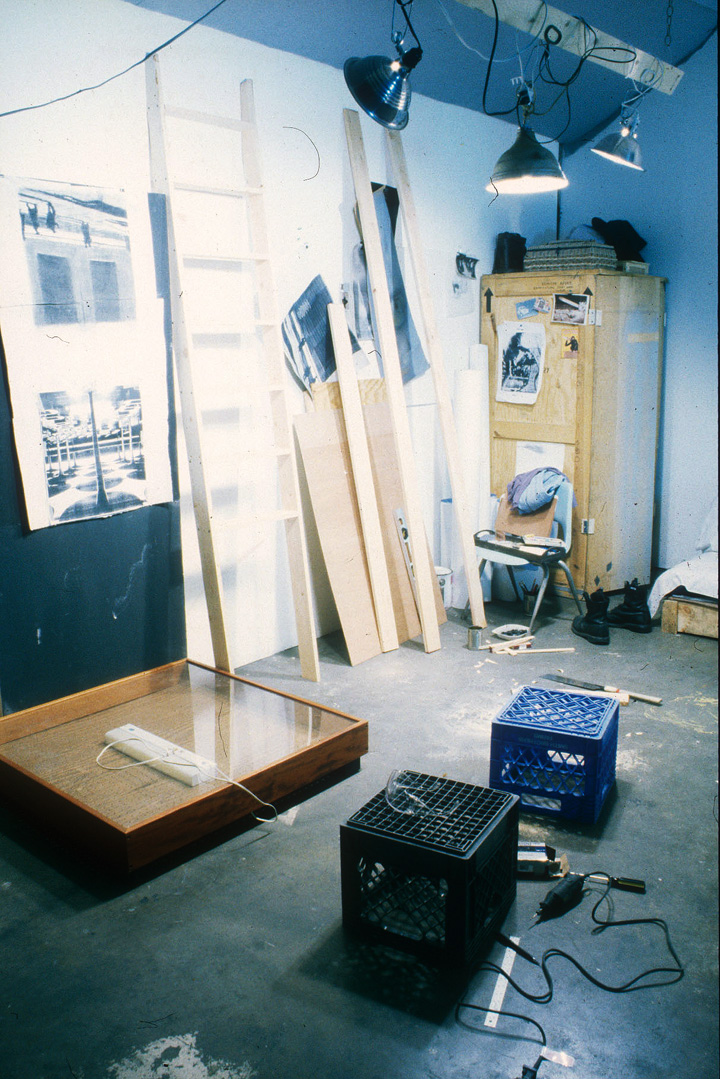
That lasted a year or so, then we got the notice: the building was being rented to King County Metro and we had 30 days to get out. Miraculously, one of the artists found a mostly-gutted 60s office building down at the Ballard Locks and did a hasty build-out for studios. There was no heat, no kitchen, no shower (I joined a gym up the road) — but it was only 75 cents a square foot and the landlord was okay with me living there, which I did for almost two years.

The events we put on there attracted attention and the studios became a destination. Eventually the area became appealing to ‘real’ businesses, there was another notice and everyone had to leave. I put everything in storage, floated a bit, then found a tiny room in a group house. It was nice to have heat in the winter, access to a kitchen and a real shower. I focused on making smaller things and found ways to make work that didn’t require studio space.
I moved back to Pittsburgh a few years later and began living/working in an old building in Uptown. After four years, the landlord was informed that a big development was planned for that block. He could either sell the building “in lieu of condemnation” or it would be condemned; either way, the building would be torn down.
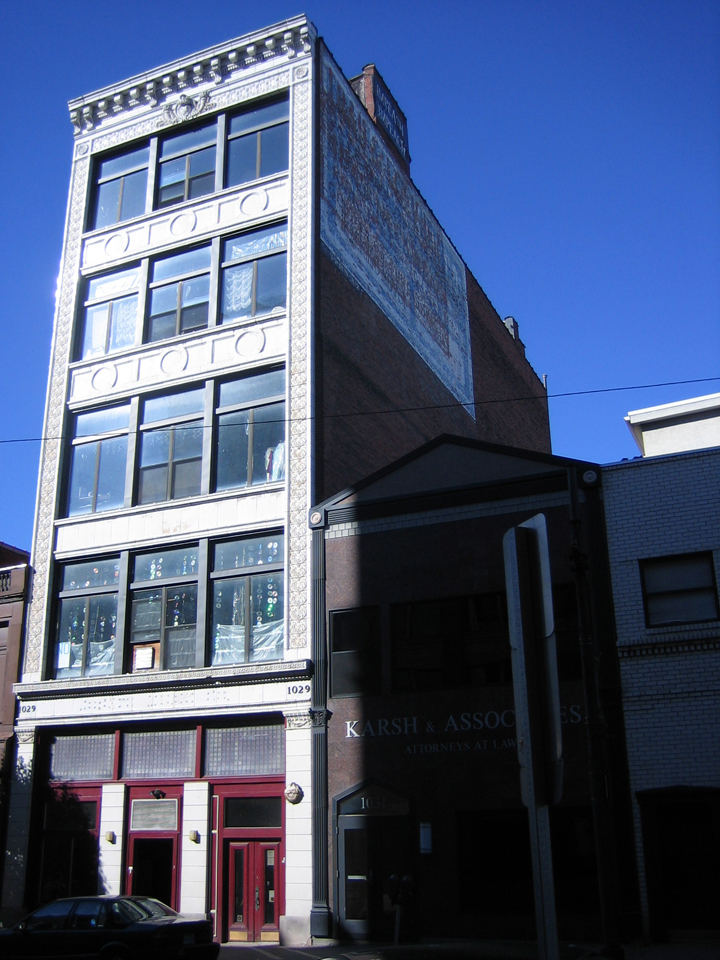
This threat was perfectly legal and had nothing to do with the condition of the building, which had been fixed up less than ten years earlier. The power of eminent domain allows state or local governments or their agents (i.e. developers) to take private property for public use, while providing the owner of the property with just compensation. If a private property owner refuses to sell, the property can be condemned. Some owners chose to fight, but that’s expensive and often futile. The public use in this case was a new arena (just a block away from the old arena).
My landlord sold the building for his price and gave each of the tenants a small percentage of that profit in proportion to their stake. My percentage was tiny, just enough to put down a security deposit and first month’s rent on a cheap apartment, but it was the first time that being displaced wasn’t also a financial blow. (Thanks, Rick!)
My new apartment was in one of Pittsburgh’s many working class neighborhoods that had declined with the steel industry in the 70s-80s. The neighborhood was slowly revitalizing but still rather shabby, with lots of vacant buildings. I liked that it was quiet and off the radar.
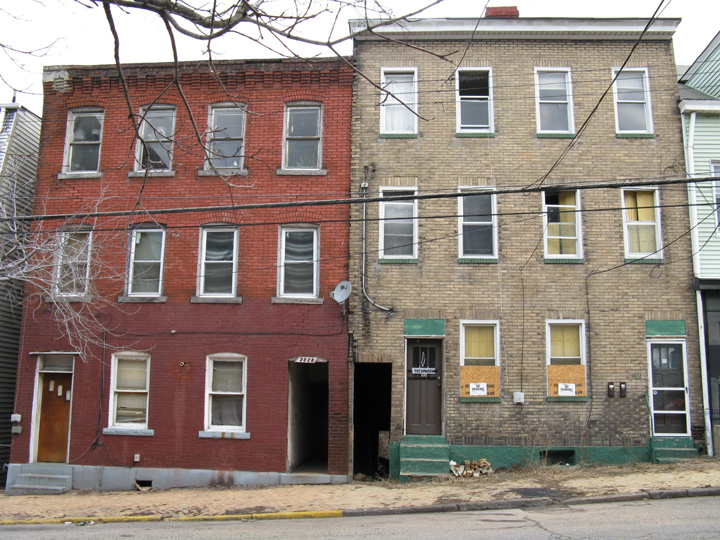 (I lived in the one on the left, not the vacant one)
(I lived in the one on the left, not the vacant one)
Buying a house still seemed out of reach, but by that point I had a steady job and had started to see a way it might be possible. I figured out my PITI (the formula to determine what mortgage payment you can afford — therefore how much house you can afford). On my nonprofit wages (at the time I was making about $13 an hour), I could manage the mortgage payments on something up to about $50,000 — about $350 a month. Houses in that price range were (and still are) available in the Pittsburgh, but anything that cheap — and also old, which was important to me — was going to need a lot of work. I figured that if I could find a house that was still habitable and didn’t have any gigantic major issues*, I could fix up a couple rooms, move in and gradually fix up the rest as time and money allowed. It would take a long time and be more of a hassle, but I could finally see a clear path to owning something.
Houses didn’t come up for sale in this neighborhood very often; even fewer that fit my small budget and were also habitable. I looked for three years and was starting to think the neighborhood was out of reach when I went to look at this house. It didn’t look like much, but at this point my expectations weren’t high.

The house was divided into two apartments, both occupied. This was something I hadn’t anticipated; the houses I’d looked at so far had all been vacant. I was conscious of suddenly being on a different side of the equation. I didn’t want to be a landlord; the only way I could afford the house was to live in part of it while fixing up the rest; there would be no space for a renter. It was a relief when one of the tenants gave notice shortly before I decided to buy the house. When time came to sign the agreement, the owner asked if I wanted to keep the remaining tenant on. I felt bad, but said no. If I didn’t buy the house, someone else would; that tenant was going to lose their cheap rental either way. I heard later that they moved to another rental just a few blocks away, but the guilty feeling remained.
Now that I own the building I live in, my day-to-day circumstances haven’t changed that much. I’m still low income, living in a place that needs work, but now that work is my responsibility. Sometimes I wonder how we’ll afford everything that needs to be done — but it doesn’t have to all be done at once. After years of living in places that were rough and raw, I wonder if it’ll be odd living in a place that’s all finished and nice. It’ll be a while before that comes to pass though, time to get used to the idea.
My path to owning a house won’t work for everyone; I still sometimes wonder if it’s going to work for me. There should be more models for home ownership and new ideas about where or how people can live. Owning a home (or a building you can live in) is one of the best ways to create some security for yourself. If I end up selling this house I may not get back every penny that’s gone into it, but it’ll be enough to get a foothold somewhere else — and in the meantime I had a place to live and a project to learn from.
* There have been major issues, but so far, knockonwood, not any -gigantic- major issues.
