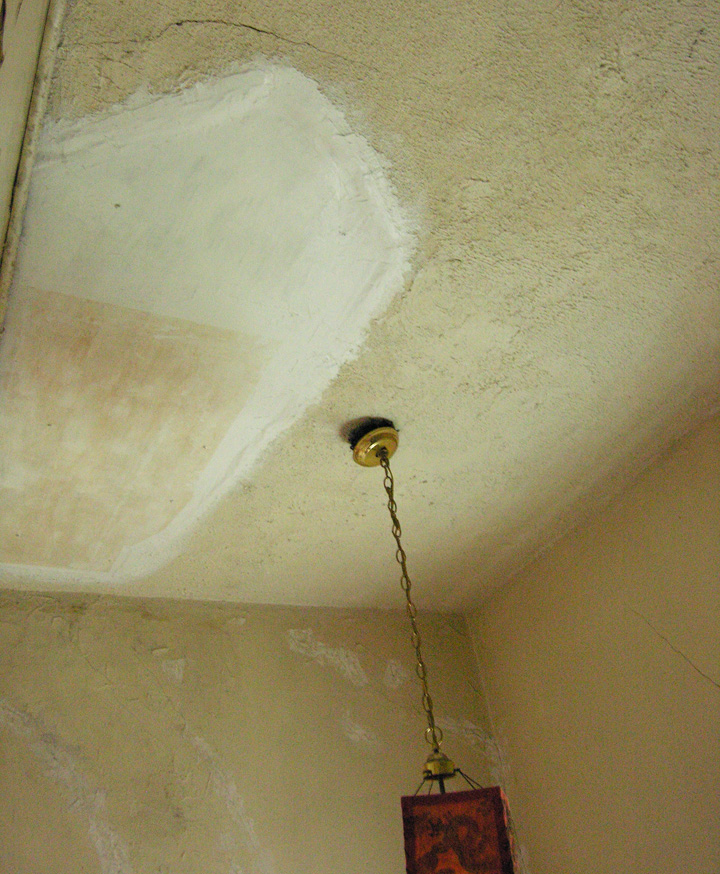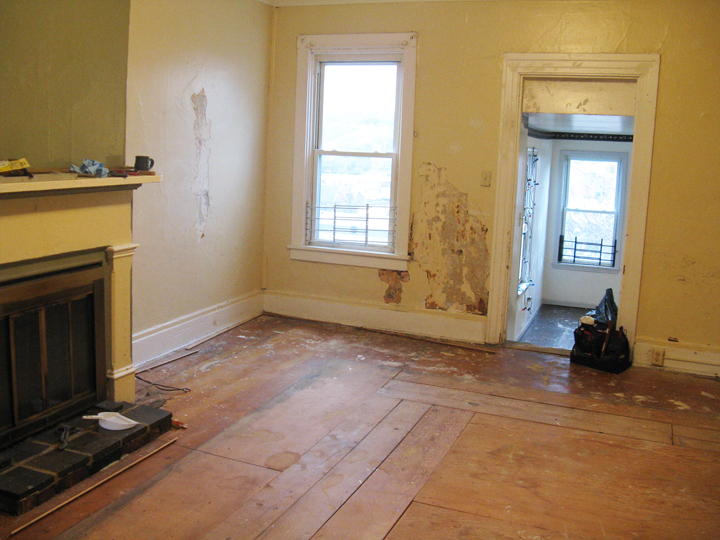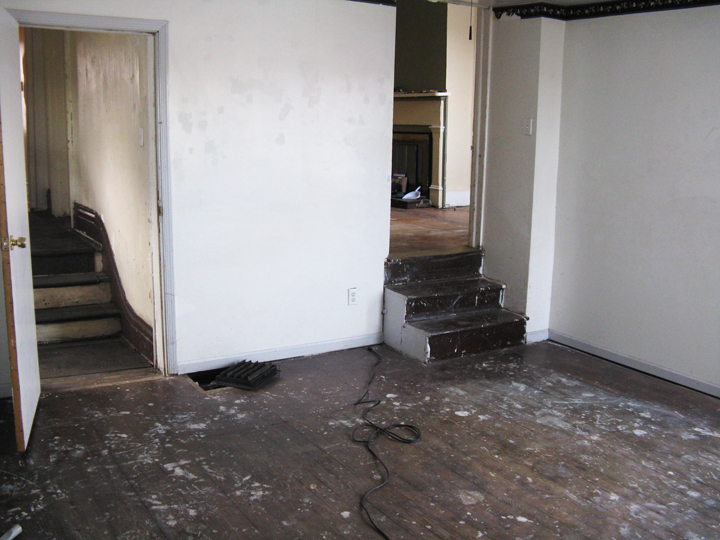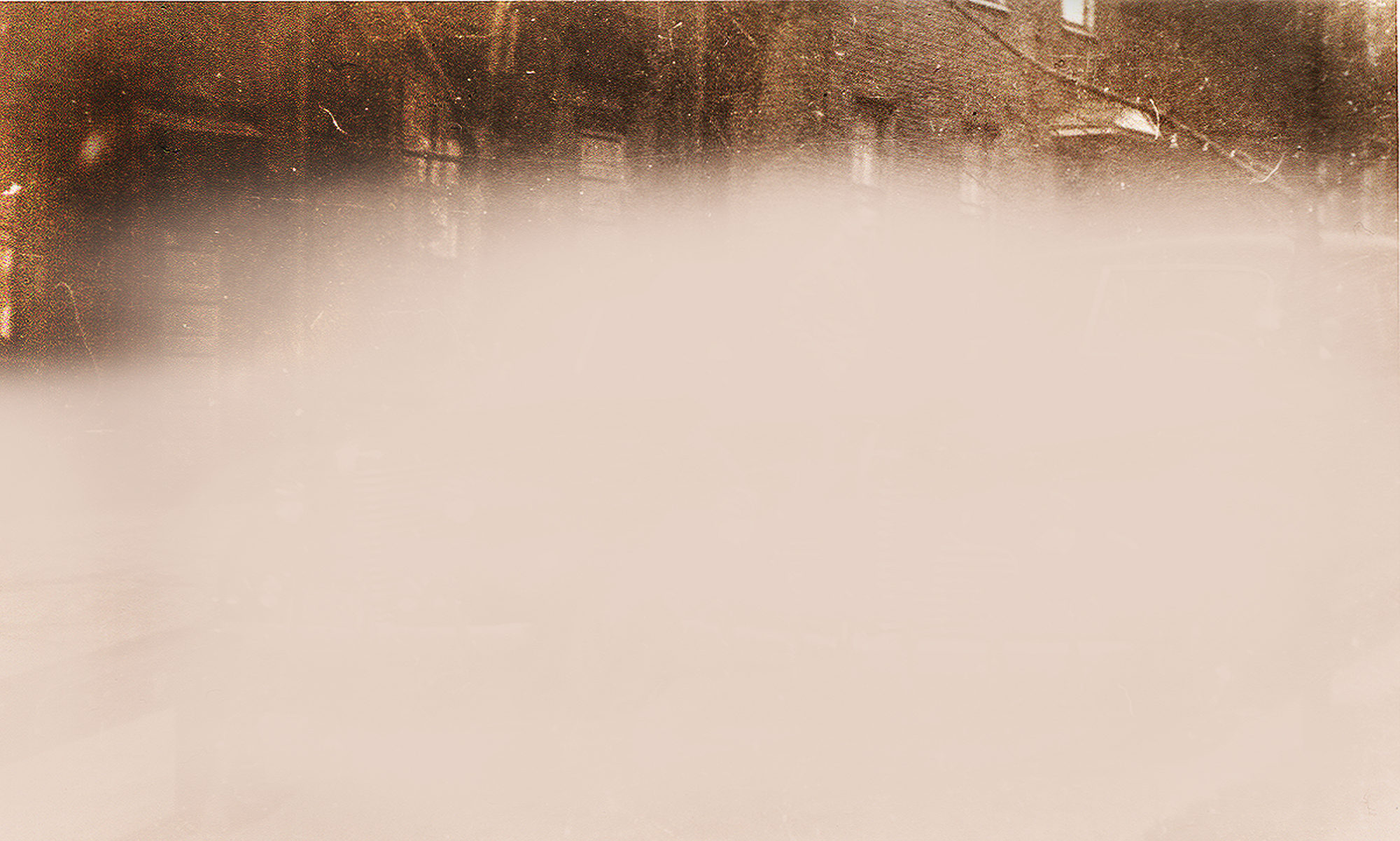We started working on the house before I closed on it. That might sound odd but it’s not unusual around here, where houses are often old and not in the best shape. You can’t get a loan or insurance until the house is up to a particular standard. Some of this can seem kind of arbitrary — in this case, there were a number of places where the plaster was missing, and the bank wouldn’t approve my loan until those holes were patched.
So if I wanted this house, I needed to patch some plaster. Missing plaster looks bad, but it’s really just a cosmetic problem. I don’t know why this was a sticking point for the bank, but at least it’s not that hard to fix. On Christmas Day 2011 we were teetering on ladders in the upstairs hallway where a section of the ceiling had fallen down. This was the biggest patch, and the most difficult to reach.

It’s over a small landing and another short run of steps to the second floor level. Not much room for ladders and in a hallway with high ceilings, down is a long way, well, down. This was a just-for-now fix, so thinking it might be easier than wrestling drywall, I used luan instead. After the panel was shimmed and screwed to the lath, I filled in gaps with joint compound and slapped some primer on top. It was a quick, crappy job, but there it remains, six years later.

I’ve learned a lot since and this half-ass job is embarrassing, but the whole ceiling is awful and it’s coming down some day. We just wanted to get it patched well enough to satisfy the bank and get down off those scary wobbly ladders. After this was done, I patched the other areas of missing plaster with drywall, the bank okayed the loan and a week or so later the house was officially mine.
The first thing we did after that was pull up the wall-to wall carpet in the second floor. It was satisfying to get all that stuff OUT. It didn’t smell bad, but it was old and stained and removing it made the rooms immediately look and feel better. Here’s the middle room, with a patchwork of plywood.

In the back room, the original pine flooring was in decent shape. There was a painted border, the center was unpainted, and there was white paint splattered on top of that.

Isn’t that step-down between the rooms quirky? The back room is a later addition, built on top of the first floor kitchen. The kitchen has a lower ceiling than the rest of the first floor, so this room is lower too, which allows it to have an entrance on the little landing.
Getting the carpet up was just the first step in sanding and refinishing the upstairs floors. The second floor apartment was the nicer one — much nicer than my own cheap apartment — and I imagined that aside from the floors, there wasn’t much to do besides patch and paint. I wanted to get a couple of rooms done, and move in as soon as possible. Paying rent and utilities on an apartment plus the mortgage and two sets of utilities — plus water — was not a situation I wanted to be in for long.
Next up: the attic.
